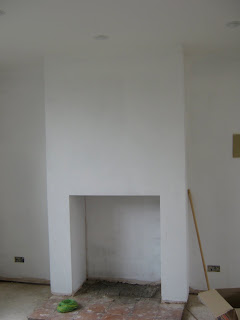No sooner than we get a nice smooth ceiling do we make Swiss cheese out of it. The lighting plan for the sitting room is simple but copious. The ceiling has 14 wall washes, 5 task lights and a pendant. Additional lighting will be standard and table lamps. The pendant is in place but 19 holes had to be made. The first job was to mark them, no mean feat as we had to decide what each group was to line up with.
 |
| Marking out the lights |
Then Andrew got to
play use his new
toy gadget tool. Actually the variable hole cutter, with debris collector, is brilliant. Not only does it cut the holes perfectly but it also stops the dust going in your eyes.
 |
| Cutting the holes |
Once all the holes were drilled we could get the lights up and start to position the angle of the lamps for the wall washes. These won't be finalised until all the decoration is done and the furniture is in.
 |
| Fireplace end |
 |
| Front of house |
 |
| Mortimer helping with the lights |
 |
| Lights in |
As the room had been plaster skimmed we painted it with two coats of white emulsion to act as a sealer before the coloured coat. I can't believe how this transformed the space back into a room. The only annoyance is that it doesn't look like we've changed much as most of the work is hidden.
But the fireplace looks so much better. Remember this?
Next is to finish painting, cast a new hearth and tile it and put in new skirting boards. I've got to make the curtains (fabric arrived this afternoon), restore a cabinet and sort out flooring. But we're nearly there.
Until next time
Sharon









Looking great - now that the grotty stuff is done, let the fun stuff begin!sb/rs
ReplyDelete